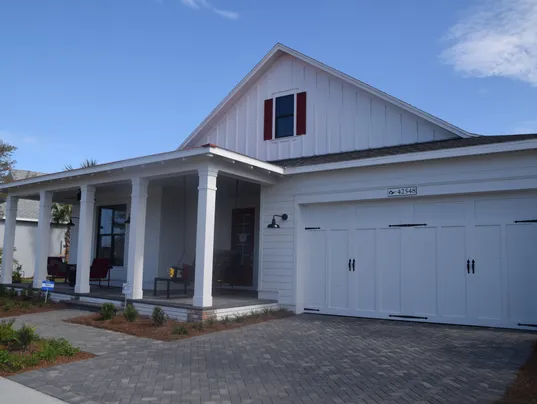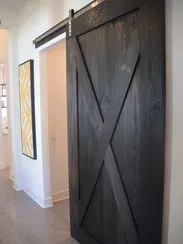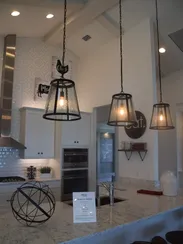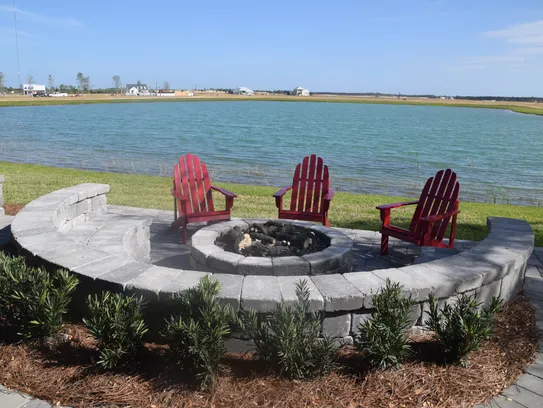NEWS
NEWS
June 06, 2017
Homes by Towne offering farmhouse style homes at Babcock Ranch
By: Vicki Parsons - IT
BY Andrea Stetson, Special to The News-Press 4:43 a.m. ET June 3, 2017
The Sterling model at Babcock Ranch is designed to look like a farmhouse.(Photo: Andrea Stetson/Special to The News-Press)
Model homes throughout Southwest Florida tend to look alike. There is the contemporary, light, modern look with light colors broken up by splashes of aqua, lemon yellow or vibrant orange.
But one model at Babcock Ranch looks different from all the rest. That is because it is designed to look like a farmhouse.
When Homes By Towne created four models in the new community of Babcock Ranch, they wanted each one to have a different look. So while the other three other are more traditional — West Indies, Coastal and Craftsman in style — the Sterling model was designed and decorated with a farmhouse look.
“You have to show a little something to remember,” said John Fleming, owner of Model Home Group. “When you have four houses in a row you have to distinguish them somehow. It may not appeal to everybody, but the idea is to capture someone’s attention on it.”
The idea captured the attention of Kristen and Thomas Arnold of Maine, who are building a Sungold model with the farmhouse motif.
“I think it reminds us of where we are from,” Kristen Arnold began. “We are from New England and we really like the farmhouse look particularly the old style and we really like the pictures of the roof and the whole design.”
A wooden barn door is used to separate the den from the hallway. This barn door is part of the farmhouse style in the model home. (Photo: Andrea Stetson/Special to The News-Press)
The model that can now be seen at Babcock Ranch has many farmhouse details. There is a huge barn door that separates the den from the hallway. There is another wooden barn door that is used as a closet door in one of the guest bedrooms. Another guest room has a bright yellow sunflower motif.
In the dining room, a huge painting of sunflowers matches the sunflowers on the table. And the entire room appears as a double image since one of the walls is made entirely of mirrors.
Light fixtures in the shape of horse hooves with a rooster on top of one also keeps with the farmhouse motif. (Photo: Andrea Stetson/Special to The News-Press)
Then there are other little touches, such as light fixtures that look like horse hooves, hooks in the laundry room that have horse heads, or a little rooster sculpted into a light fixture in the kitchen.
Kristen Arnold plans to use the den as her office and likes the idea of wooden barn doors there. They are also looking at some upgrades, such as open rafters to keep with the farmhouse motif.
“The farmhouse appeals to the New England roots and we didn’t want our home to look like every other home in a community,” Arnold continued. “It just has a different look. It really appealed to us.”
The Arnolds expect their home to be complete at the beginning of next year. They are looking forward to sitting on their front porch and meeting neighbors, biking around the Babcock Ranch community and eating at the restaurants there.
“We are definitely excited about everything,” she said.
While the Sterling model is in the farmhouse style, Fleming added some other details to make it more appealing to potential customers.
“I wanted to update it a little bit,” Fleming said. “Like, the furniture is sort of modern. The cocktail table is chrome and glass. It is not something you would find in a traditional farm style home.”
Fleming also has his favorite traditional features of the model home.
“I think the barn door is kind of a cute application,” he said. “I am glad we had an opportunity to do that there. I like the little kid’s room in the back. It is like a separate enclave with the barn door for the closet. I love the front porch. The outdoor living is a little bit unique, We decided not to put a pool in, so we have the fire pit with a step down so it does not obstruct the view of the lake, but when you are down there you have ample space for a large group of people.”
Outside the fire pit area is secluded in a stone semi-circle. (Photo: Andrea Stetson/Special to The News-Press)
Kitt Kearney, licensed real estate broker for Homes by Towne, said the farmhouse design works well in the Babcock Ranch community, where the idea is to bring back the feel of old fashioned neighborhoods with front porches and a homey, down to earth lifestyle.
“We came up with that idea as one of the styles we wanted to show,” Kearney said.
The farmhouse design can be used for any of the homes being built. The Arnolds are using it in the Sungold.
At Babcock Ranch, Homes By Towne put it in in the Sterling model. The three-bedroom plus den and study, three-bathroom and 2.5-car garage Sterling model encompasses 2,660 square feet under air and a total of 4,078 square feet of living space.
Prices start at $419,000.
Copyright © 2003 - 2024 Kitson & Partners. All Rights Reserved.







